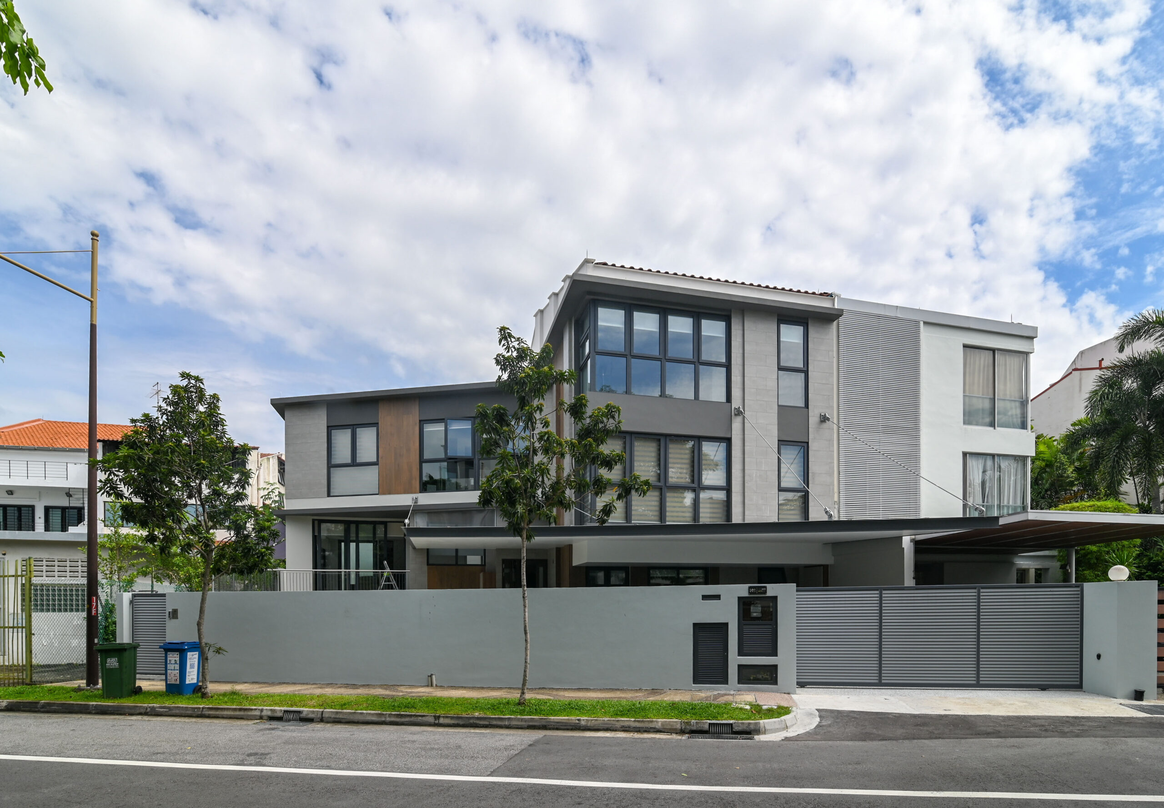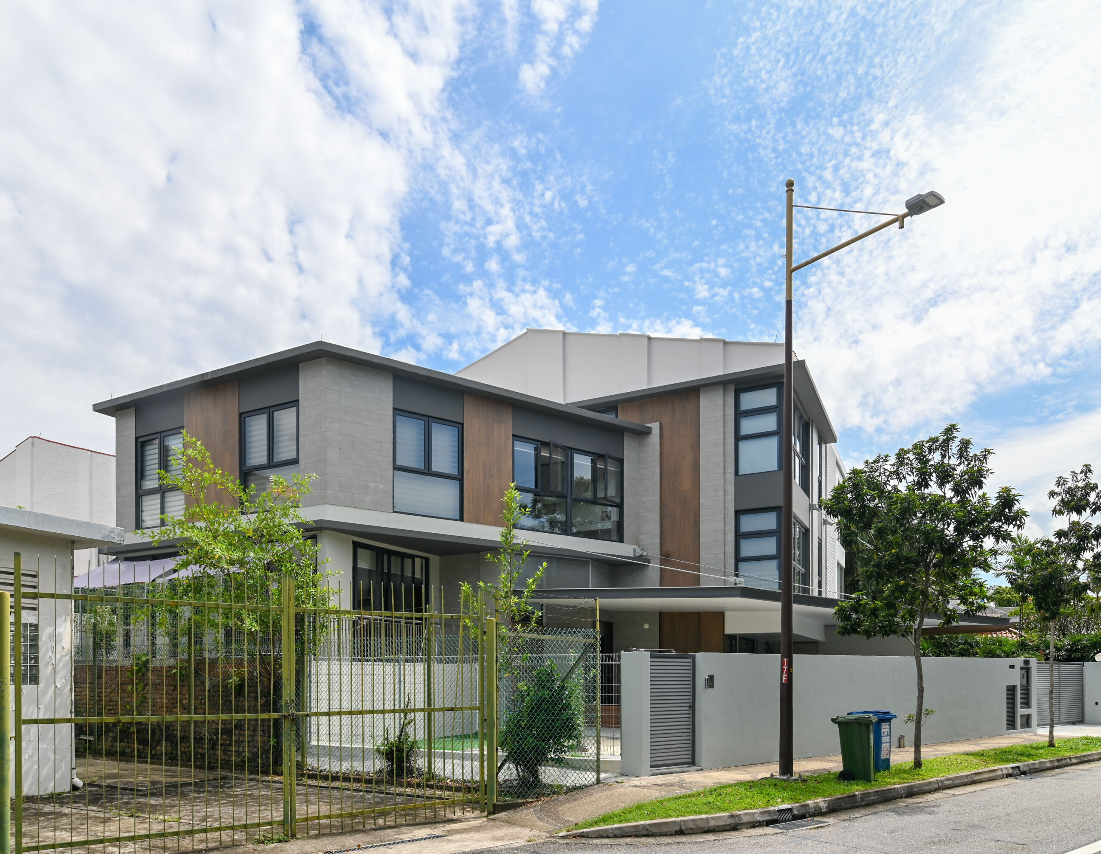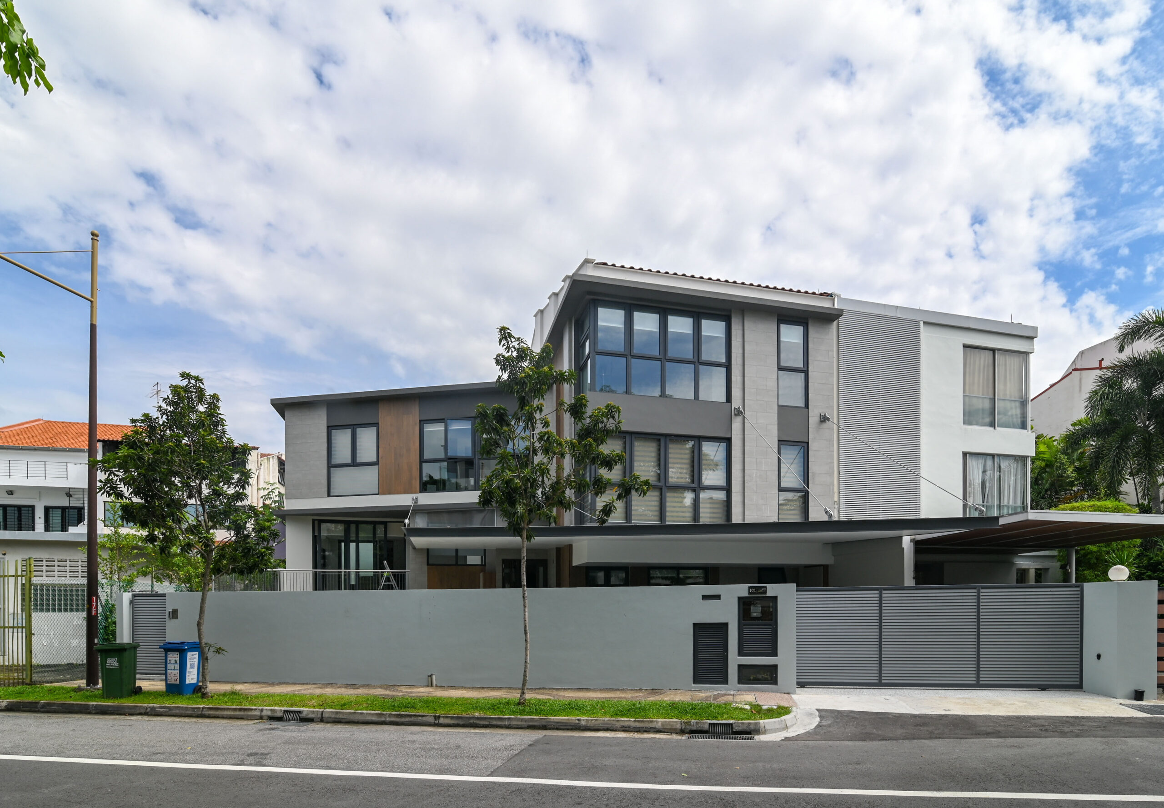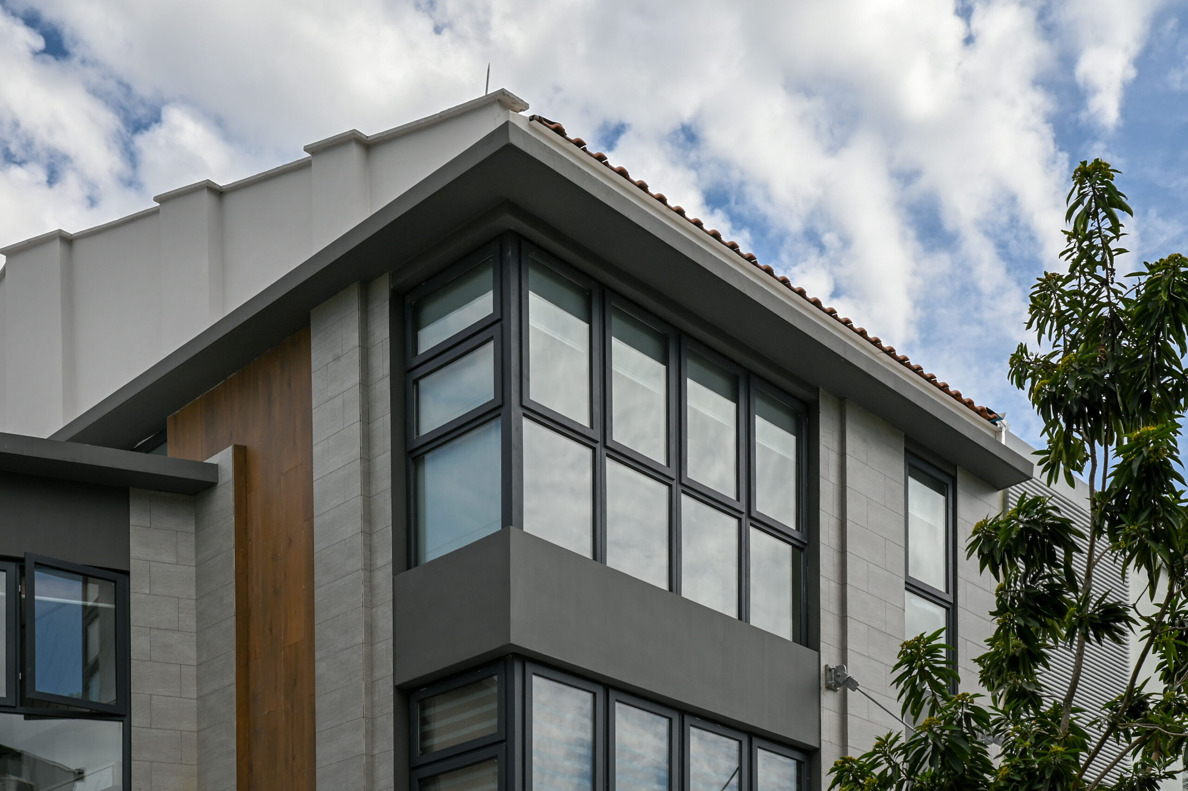
FOLDED GRID HOUSE
Semi-Detached, Sennet Avenue
Poised at the intersection of two quiet lanes, The Folded Grid House embraces its dual frontage not as a constraint, but as an opportunity to project presence and privacy in equal measure.
The architecture is conceived as a series of stacked volumes — articulated in subtle shifts and recesses that break down the overall mass. Deep overhangs and framed openings lend rhythm to the façade, while material contrasts between stone, timber, and glass reflect a refined yet grounded palette.
Internally, the home is planned around light and flow. Full-height glazing at key corners captures natural light throughout the day, while creating framed views of greenery from within. Every turn of the corridor, every transition from room to room, has been considered to offer moments of openness and retreat — especially for multigenerational living.
On the street, the home presents a strong silhouette: dignified, confident, and calm. Yet beyond its sculpted exterior, The Folded Grid House is quietly domestic — designed with the rhythms of daily life in mind, and built to evolve with its inhabitants over time.
Year
2023
Team
Lim Cheng Kooi, Zoe Lim, Brenda Lim, Aston Yap
Location
18 Ellington Square
Area
5,000 sqft
Photo credits : Marc Tan, Studio Periphery




