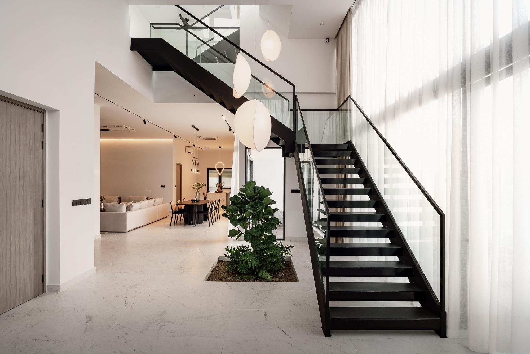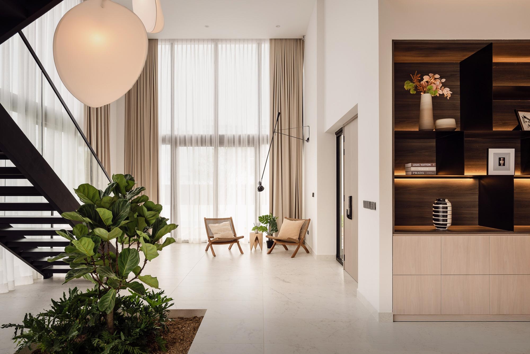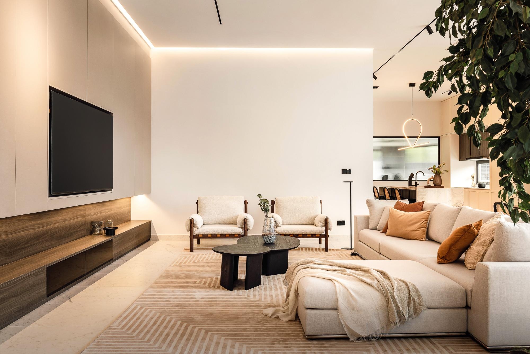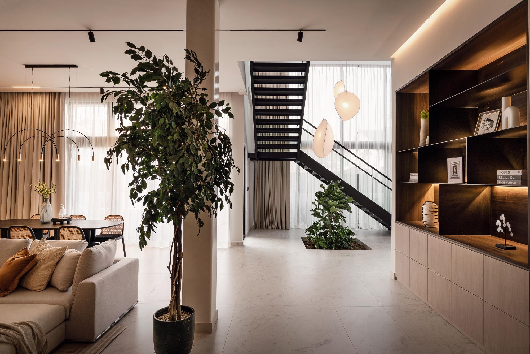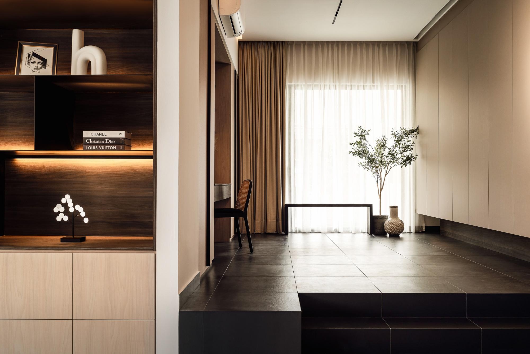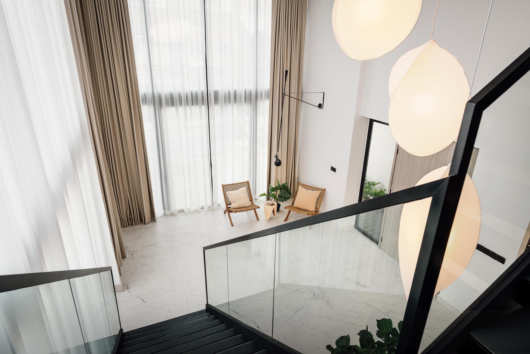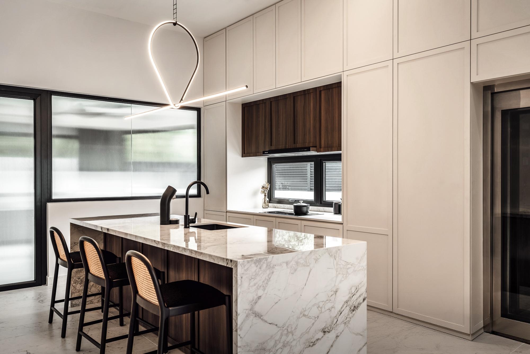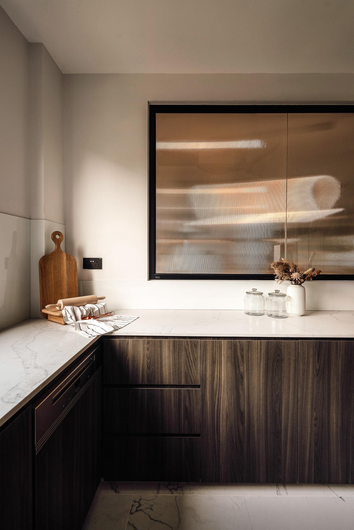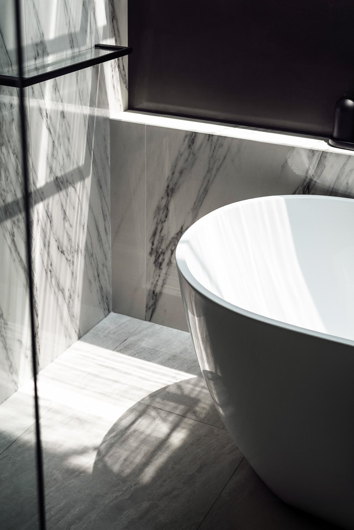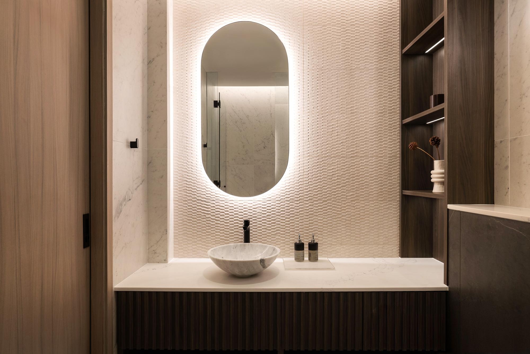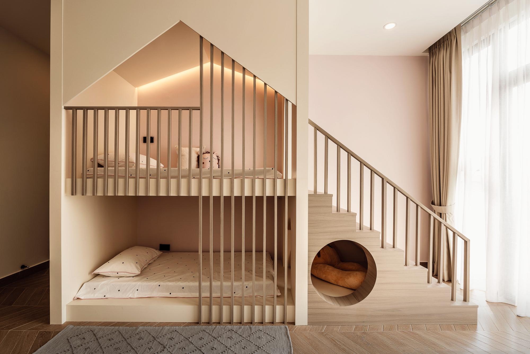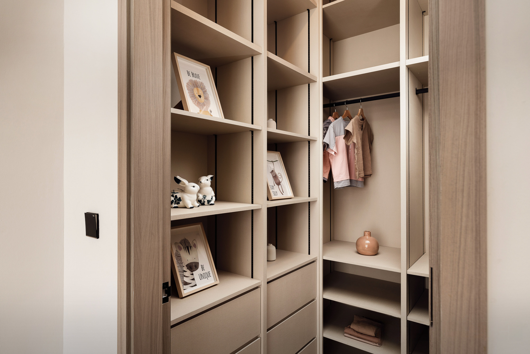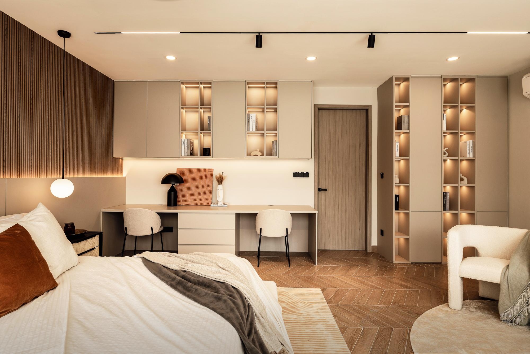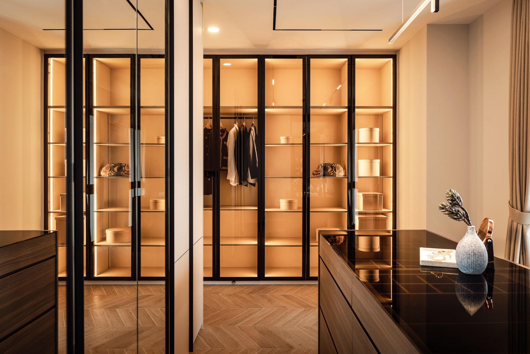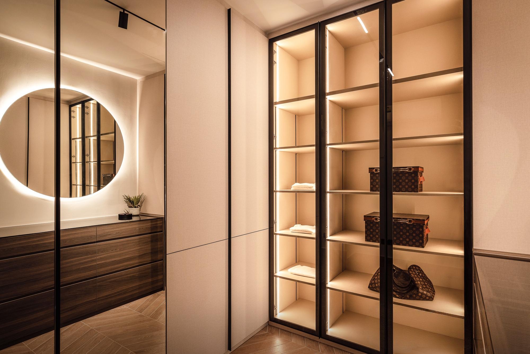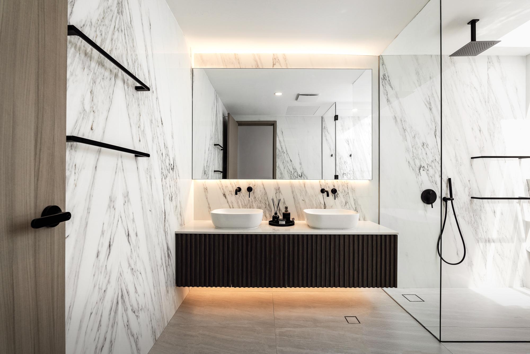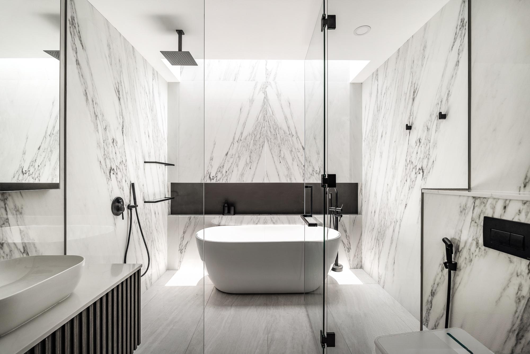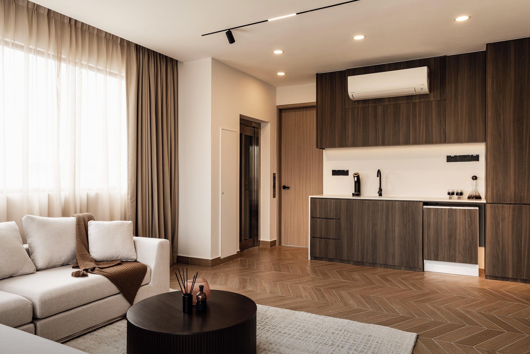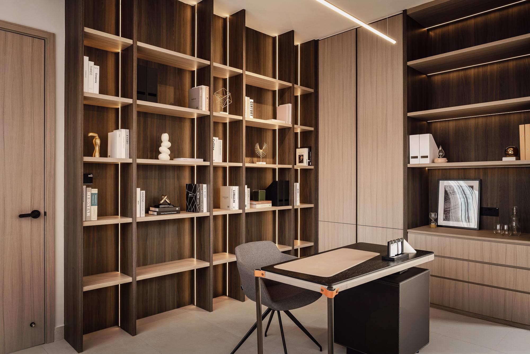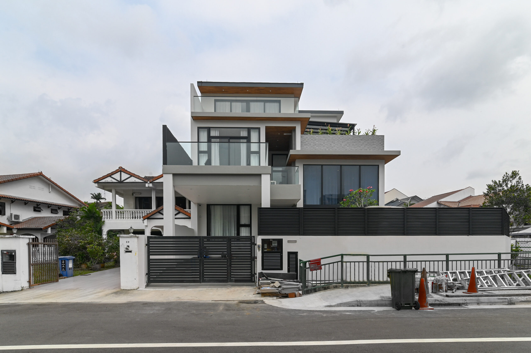
CASA TERRA
Semi-Detached, Bedok Lane
Casa Terra is a home defined by quiet volume and natural harmony — a space where verticality, texture, and light come together in composed rhythm.
Set within a dense urban context, the design responds with openness rather than enclosure. A double-height living space anchors the home, softened by sheer drapery and framed in warm timber. This central void breathes — drawing in light, extending views upward, and creating a sense of serenity rarely found in landed dwellings.
A restrained palette of cream-toned stone, textured timber, and matte black accents grounds the interiors with tactile depth. The spatial language is both modern and timeless — softened by curves, aligned by symmetry, and elevated by contrast.
Bathrooms are conceived as places of retreat, layered in marble, mirrors, and controlled light — spa-like in mood, residential in intimacy.
On the exterior, stacked planes and recessed greenery define the silhouette. There is no ornament, only proportion and material. This is architecture that does not seek to impress, but to endure — a home that feels calm, elevated, and complete from the inside out.
Year
2023
Team
Lim Cheng Kooi, Zoe Lim, Brenda Lim, Aston Yap
Location
18 Ellington Square
Area
5,000 sqft
Photo credits : Marc Tan, Studio Periphery
