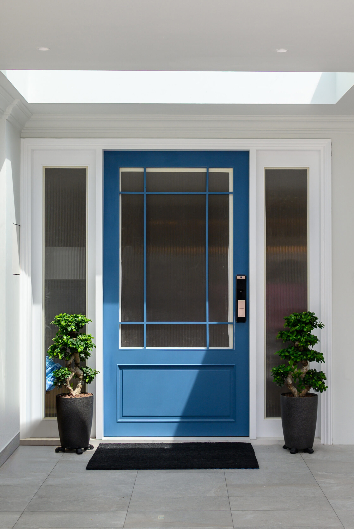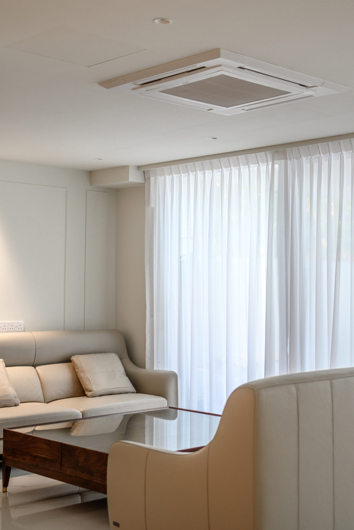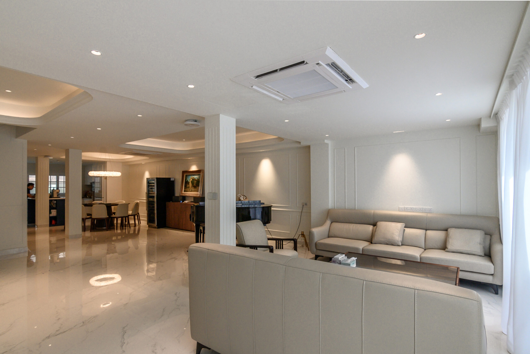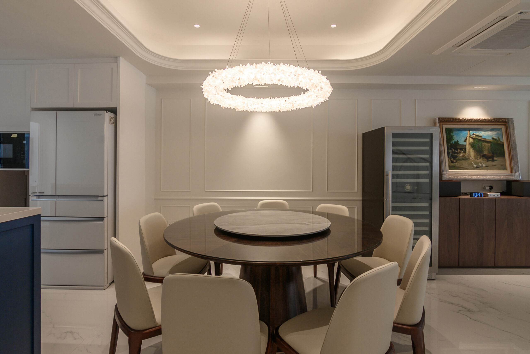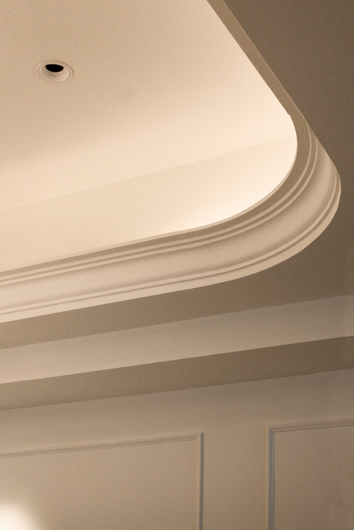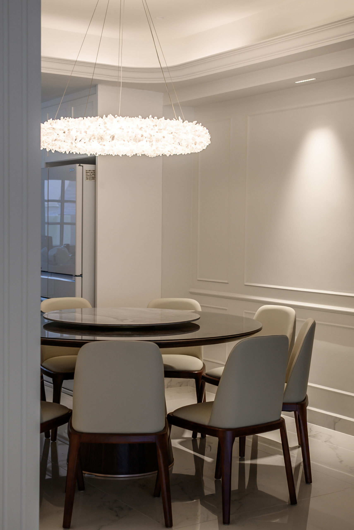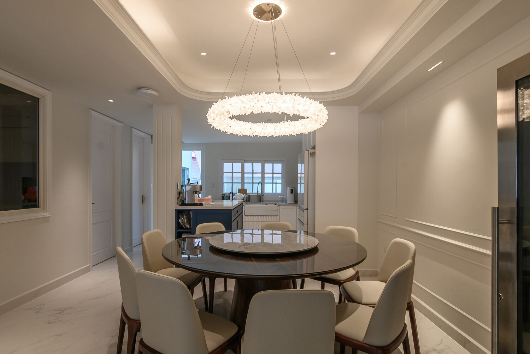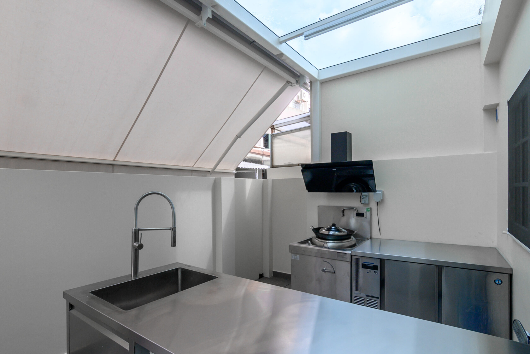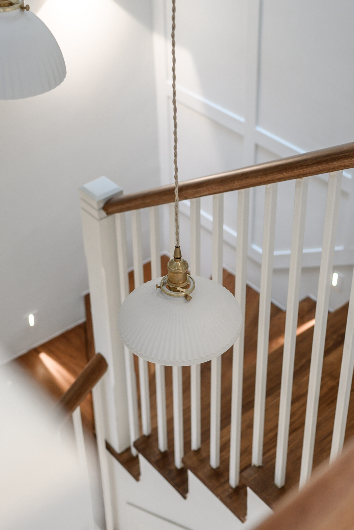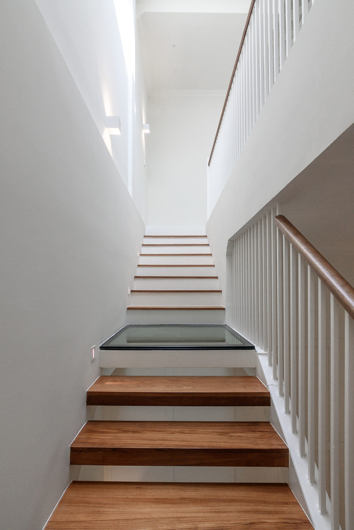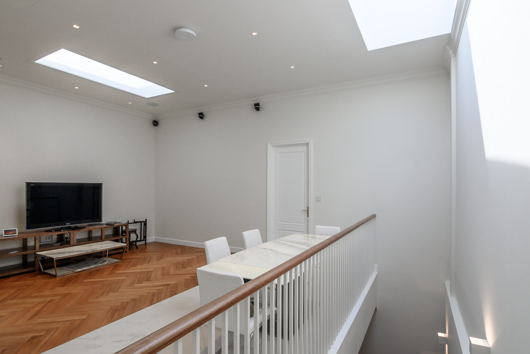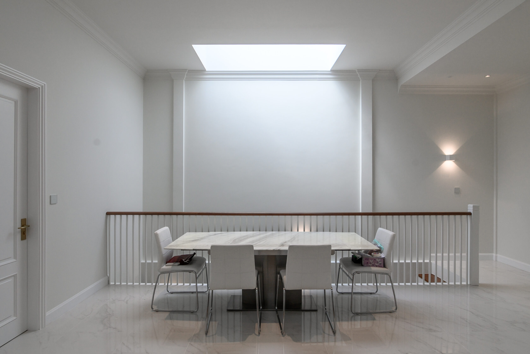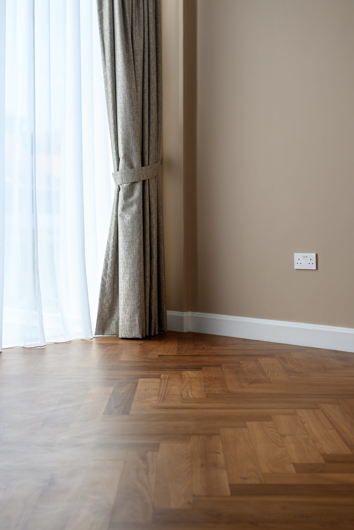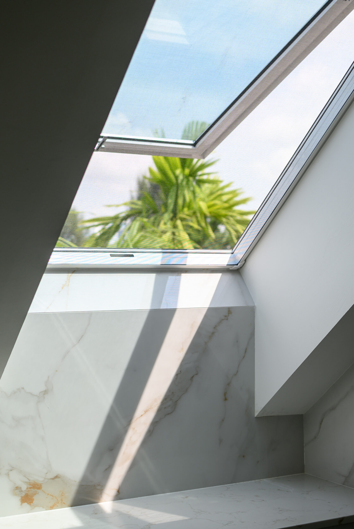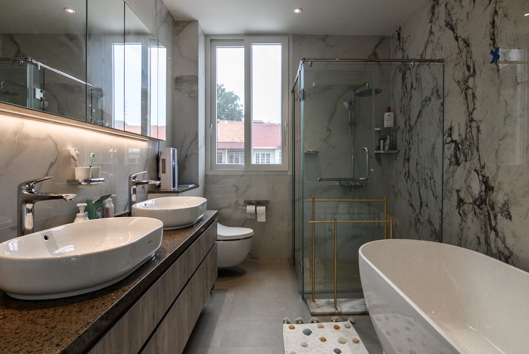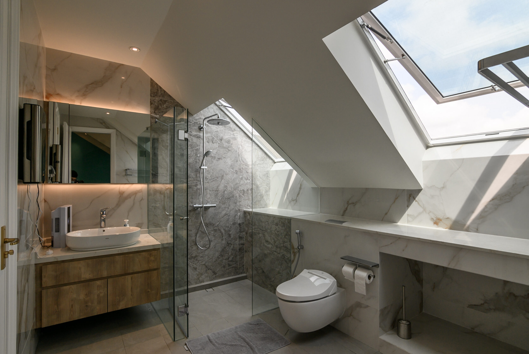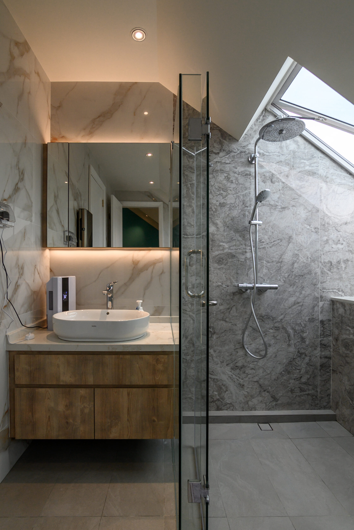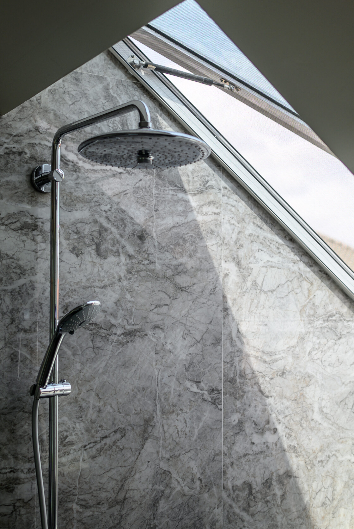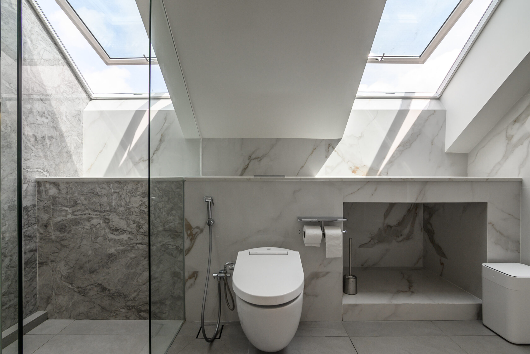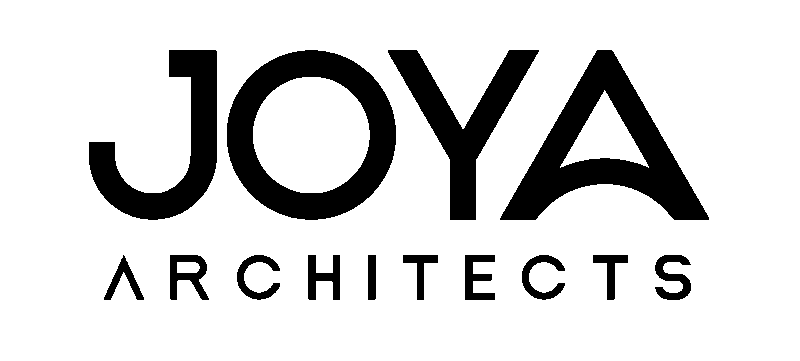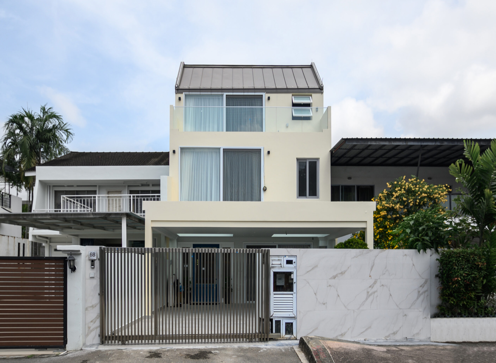
THE LIGHTWELL HOUSE
Inter-Terrace, Swanage Road
Designed for a young family seeking calm within the city, The Lightwell House reinterprets classical sensibilities through a modern lens. From its striking cobalt-blue front door to its sculpted ceiling coves and soft white palette, the home is defined by restraint, refinement, and light.
The architecture prioritises serenity over spectacle. A series of skylights punctuate the ceiling, creating shifting plays of daylight that animate the interiors from morning to dusk.
The central staircase, open yet subtly framed, allows light to cascade downward, drawing the eye and guiding circulation.
Interior spaces are layered with understated detailing — mouldings, arched transitions, and warm textures — evoking a sense of quiet luxury. Despite its modest footprint, the house feels generous, thanks to the way spaces open into one another with purpose and flow.Every element is considered to support daily living: elegant yet functional, private yet light-filled.
A home that speaks softly — not in silence, but in clarity, where timelessness is not a style, but a way of inhabiting space.
Year
2023
Team
Lim Cheng Kooi, Zoe Lim, Brenda Lim, Aston Yap
Location
18 Ellington Square
Area
5,000 sqft
Photo credits : Marc Tan, Studio Periphery
